HALL OF ARMOR HOUSE PARTY PROTOCOL WINE CELLAR PROJECT
This project has been brewing ever since the HPP HOA bays were released.
However, my original concept had to evolve to work with the Hulk Buster and to some extent Igor.
This is going to be the layout of my Wine Cellar that will be the bottom section of a larger display that is comprised of several dioramas including Tony’s workshop, the Gantry and even a containment center for the villains.
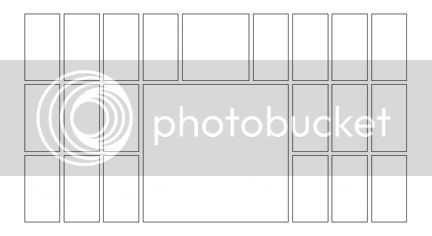
My wine cellar will not be the typical display, I want it to look like the version from the movies that you get a quick glimpse of in IM3
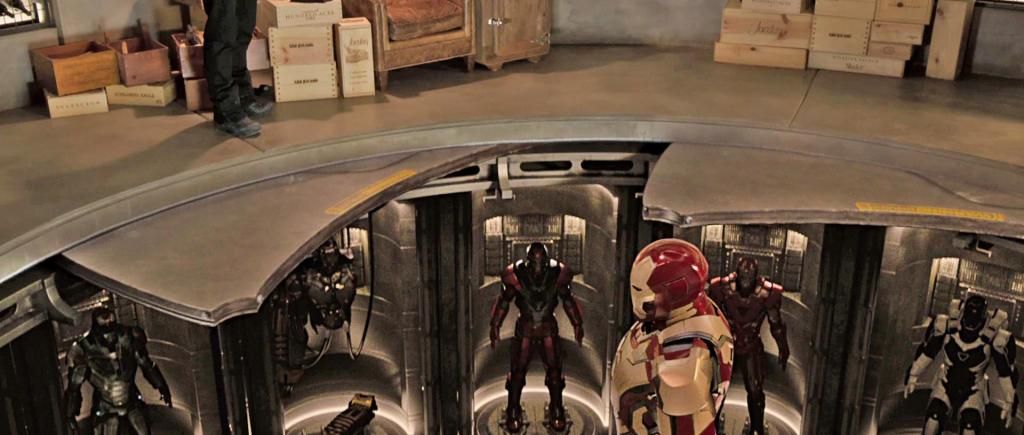
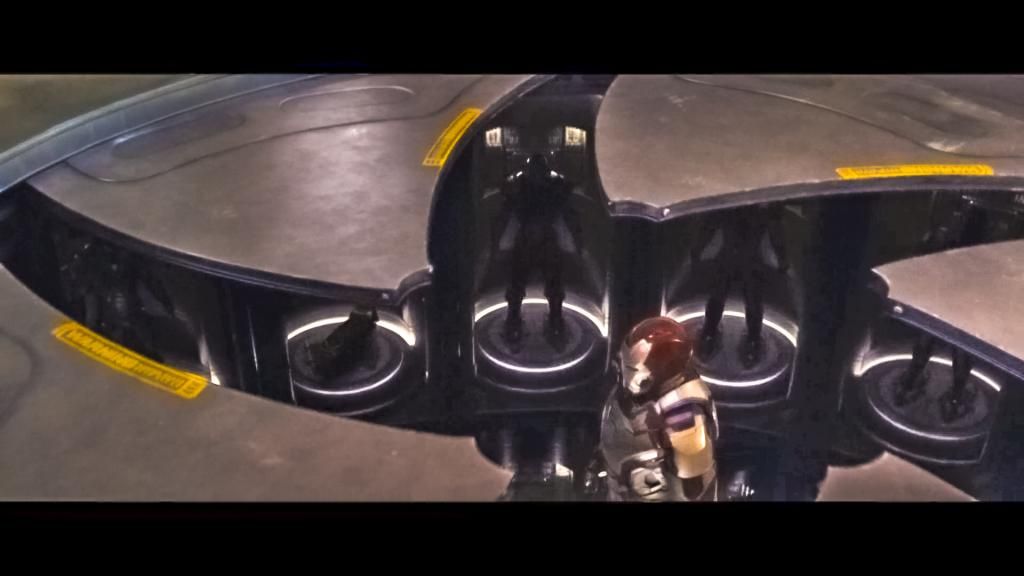
As you can see there are dividers between each bay and a circular floor between the levels. The bays also look like they are made from concrete.
So far I have 10 on hand and 4 on the way. I still need to buy 6 more but I like to cash flow projects like this so I have the earn the money before I spend it.
While saving up to buy the last 6 bays I decided to figure out a way to connect the bays and make them look like concrete.
This is what I came up with so far:
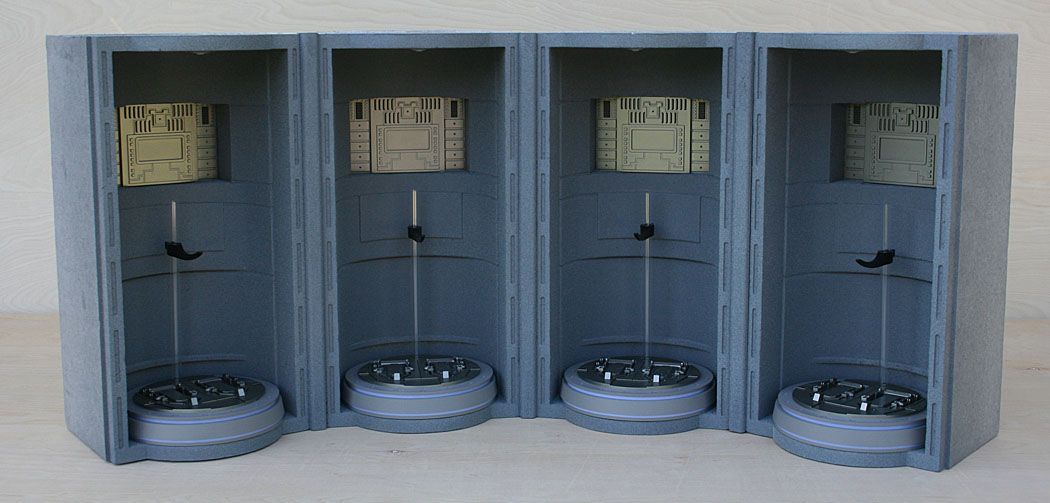
The dividers are made from 3/4” and 1/4” plywood to save weight and a solid wood trim piece for the part you see. I use latex painters caulk to attach the divider to the bay and then I attach the front trim with 2 brads.
The color an texture is created with a 2 step painting process. I prime the assembled units with Rust-Oleum American Accents 2X Ultra Cover Primer and then apply a top coat of Krylon Natural Stone Textured Finish in Granite.
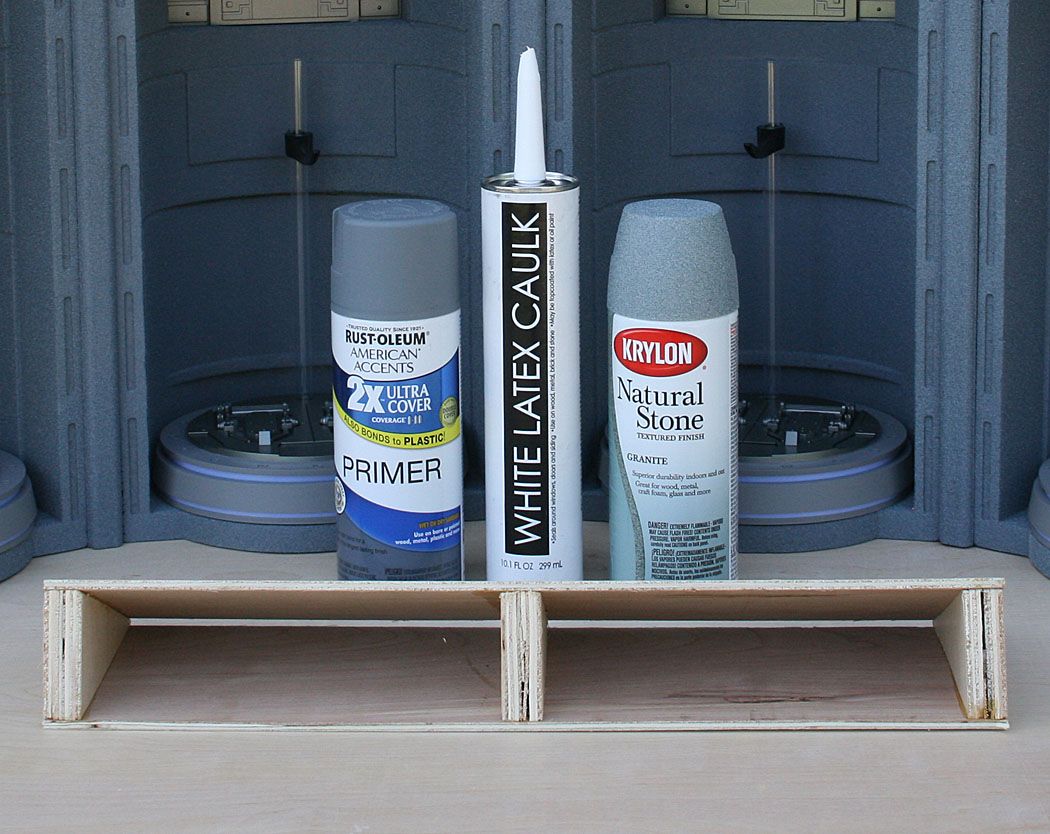
Both paints are dry sprayed. That means I spray several light coats from about 24” away so that most of the flammable carrier can evaporate before the paint hits the foam.
It took almost and entire can of primer and half a can of the Granite to achieve this look.
I plan on doing these as 8 subassemblies that will be assembled in the display area and then I will apply a final light coat of Granite to blend them all together.
I am really looking forward to this project but it is a long term endeavor so I have to be patient.





















