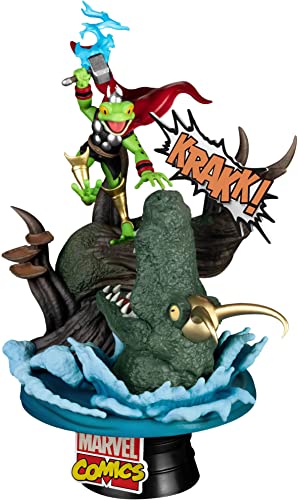I know no one wants to see this tread but I need a lil help getting a good photo of the Throne room. I am thinking about building a complete room for these to display them. I know that this is going to take some work so I wanted to get started asap. Well I guess I can start after I figure out how tall Jabba will be sitting on his throne.
You are using an out of date browser. It may not display this or other websites correctly.
You should upgrade or use an alternative browser.
You should upgrade or use an alternative browser.
Jabba the Hutt
- Thread starter user 1190
- Start date
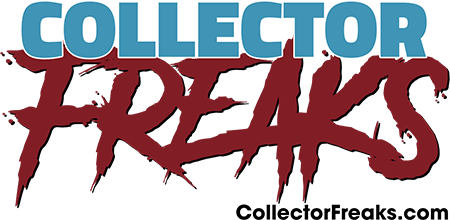
Help Support Collector Freaks Forum:
This site may earn a commission from merchant affiliate
links, including eBay, Amazon, and others.
Coheteboy
Super Freak
- Joined
- Aug 31, 2006
- Messages
- 2,721
- Reaction score
- 8
mfoga said:I know no one wants to see this tread but I need a lil help getting a good photo of the Throne room. I am thinking about building a complete room for these to display them. I know that this is going to take some work so I wanted to get started asap. Well I guess I can start after I figure out how tall Jabba will be sitting on his throne.
I don't know if you ever heard of Star Wars Chronicles but it's a big ol book about the original trilogy. They have a lot of photos that may be helpful.
https://www.amazon.com/Star-Wars-Ch...=pd_bbs_1/002-1118366-5146426?ie=UTF8&s=books
There was also a Star Wars technical Journal.. i forget if jabba's palace is in there but it might help you with how the space was layed out.
https://www.amazon.com/Star-Wars-Te...=pd_bbs_1/002-1118366-5146426?ie=UTF8&s=books
Darth Waller
Are you on the square?
Small pictures, but it might give you an idea on his space.
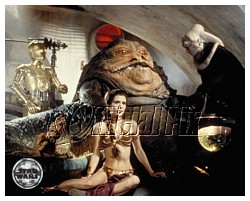
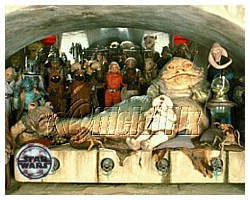
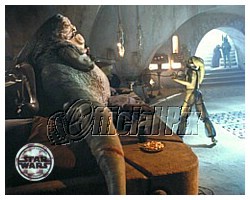
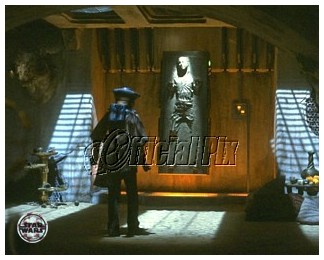
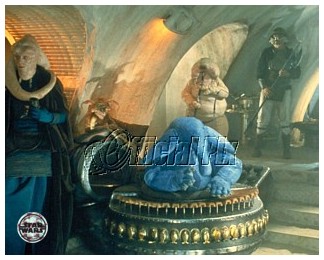
And just for kicks...
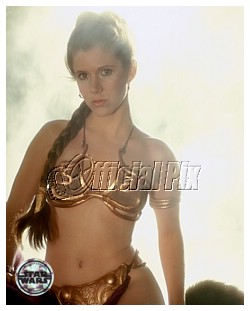





And just for kicks...

- Joined
- Jul 13, 2006
- Messages
- 9,167
- Reaction score
- 4,412
Another excellent resource would be the Visual Guides & Complete Location books from DK. Not only are the illustrations and photos top-notch, but the Com Loc book will provide a decent layout of the room as well...
They are still availible through most major book retailers or through Amazon or the like...
Good luck (and take lots of pics when you're done!)
They are still availible through most major book retailers or through Amazon or the like...
Good luck (and take lots of pics when you're done!)
pjam
Here on the Perimeter
Darth Waller said:And just for kicks...

Boy, these are great, thanks DW.
And this shot of Leia, what a doll!

$69.99
$79.99
Marvel Legends Series Venom, Marvel Comics Collectible Action Figure 6” - Exclusive
Package Outbound

$24.99
$43.98
Marvel Legends Series Deadpool, Deadpool & Wolverine Collectible 6 Inch Action Figure for Adults Ages 14 and Up
Amazon.com
Ok Im not looking to make the whole palace. I want it to be starting just in front of the throne and have the area the incloses the throne. I found a layout and correct me if I'm wrong Han would be on the wall at the very left side


Darth Madden
You Are A Tooooooy!!!
I'm just going to make the floor area for my Jabba, but if I had the room it would be cool to make it bigger.... good luck to you and definatly make sure you post pics.
Jango56031
Super Freak
- Joined
- Jan 27, 2006
- Messages
- 393
- Reaction score
- 0
That is going to be one huge project. I was once going to make a throne room display for the hasbro sized Jabba and friends. It ended up about 4 feet wide. Thus I have put it on the shelf for later. Here is a link to some reference photos and details on the throne room. I also have a magazine that has a blueprint type layout of the throne room. I will do some digging in my attic and try to scan some pictures for you. Here is the link to get you started.
https://www.theforce.net/SWTC/decorate.html
Good luck. Please post some pictures of the display during construction and finished. I and I'm sure many others would love to see your progress on such a great and big idea.
:eek

https://www.theforce.net/SWTC/decorate.html
Good luck. Please post some pictures of the display during construction and finished. I and I'm sure many others would love to see your progress on such a great and big idea.
:eek

Jango where you building the whole throne room? I am looking for something kind of like this. I know I will not have all the figures to fill in the background and side area though. So I was hoping to get Jabbas throne in his lil area. But damm I never notice the whole BB'Q thing in the back.
Does it say anthing about scale or anything?Coheteboy said:Yup, that layout above is exactly what is found in the Technical Journal... only it has a staple in the middle of it.
Jango56031
Super Freak
- Joined
- Jan 27, 2006
- Messages
- 393
- Reaction score
- 0
My original plan was to build pretty much what was pictured earlier in the post. That is also the blueprint drawing I mentioned. But it just got to be too big for the amount of space I have. And now with daughter # 2 here I will probably never have room for it.mfoga said:Jango where you building the whole throne room? I am looking for something kind of like this. I know I will not have all the figures to fill in the background and side area though. So I was hoping to get Jabbas throne in his lil area. But damm I never notice the whole BB'Q thing in the back.
I put this in the Plo thread but it belongs here...
Anyone whip out a measuring tape and check out the throne dimensions given on the podcast -- 29x17. Its huge! Seriously, measure it out.
Where the hell am I going to put this?
Anyone whip out a measuring tape and check out the throne dimensions given on the podcast -- 29x17. Its huge! Seriously, measure it out.
Where the hell am I going to put this?
CookieMonster
Freaked Out
Hey there. If you listen to the newest Podcast there is actually an interview with three of the guys involved in making Jabba and the throne environment. One of them actually gives the measurements of the throne and jabba.
- Joined
- Feb 5, 2006
- Messages
- 13,793
- Reaction score
- 0
Wor-Gar said:I put this in the Plo thread but it belongs here...
Anyone whip out a measuring tape and check out the throne dimensions given on the podcast -- 29x17. Its huge! Seriously, measure it out.
Where the hell am I going to put this?
On the coffee table? I need to measure where I was planning on putting this. For some reason I thought it was only 24" long. This thing is going to be massive.
- Joined
- Feb 5, 2006
- Messages
- 13,793
- Reaction score
- 0
KitFisto said:29x17?? Well that shoots the hell out of where I was going to put it. I thought it was 23x12.
I think that's Jabba's dims.
Massive this thing is.
KitFisto
Super Freak
- Joined
- Feb 8, 2006
- Messages
- 12,396
- Reaction score
- 22
Darth Loki said:I think that's Jabba's dims.
Massive this thing is.
Canceled it may be if a place to put it, I cannot find.
I started to realize it the last few days when I was drawing up a plan to build the surronding area. Its looking about 5'x5' and that just the stairs on each side and from just in front of the trapdoor to the back area.
Similar threads
- Replies
- 1
- Views
- 265
- Replies
- 8
- Views
- 996
- Replies
- 2
- Views
- 926
Latest posts
-
-
-
Hot Toys MMS 692 + 693 BATMAN (1989) 1/6 scale Batman 2.0
- Latest: Mr. Awesome
-
-
Beautiful Chemistry Eleven 1/6 Ruthless Blade
- Latest: Mr.NoCredit




